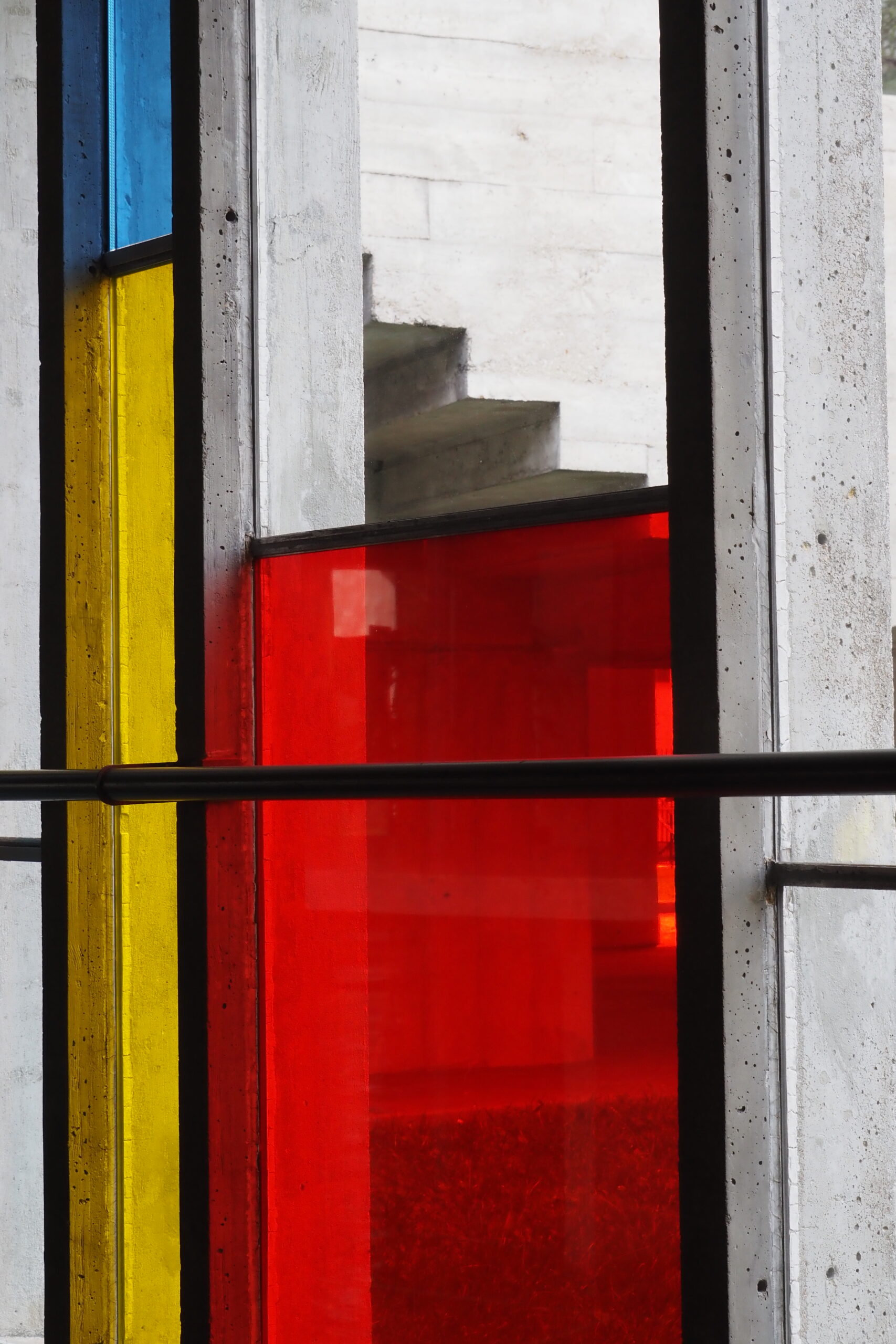
Chair / Semester: Deplazes / FS23
Location: Paris, France
The Story Behind the Picture:
Maison du Brésil, Le Corbusier
«It was constructed in 1959 and is situated in the Cité Universitaire district in the southern part of Paris, specifically the 14th district. To the west lies the Pavillon Suisse, also built by Le Corbusier.
The initial designs of the Maison du Brésil were created by the Brazilian architect Lucio Costa while Le Corbusier’s office refined and finalized the design. Throughout this process, the building’s design
underwent significant changes.
The five-story residential block is supported by concrete pilotis that are mounted on beams. The first floor is differs from the upper block and houses all the communal areas, including the reception,
library, theatre, cafeteria and offices. The floor plan employs a play of enclosure, creating spaces that both envelop the students and open up to the exterior. The use of colored glass on the façade around the ground floor of the building reflects its colors onto the dark stone floor, enhancing its visual appeal.»